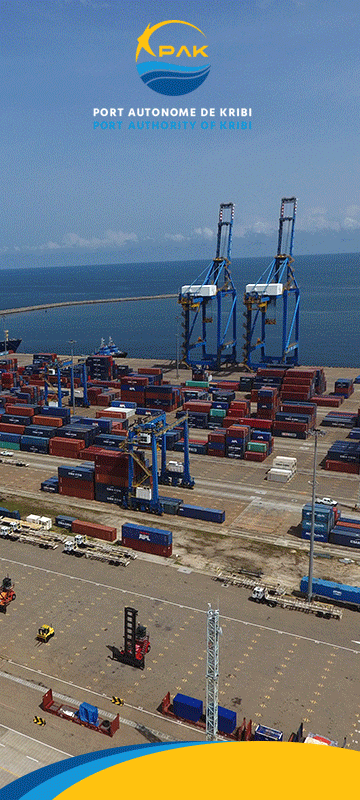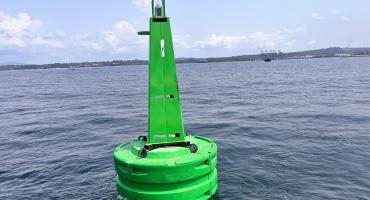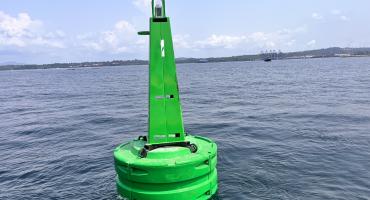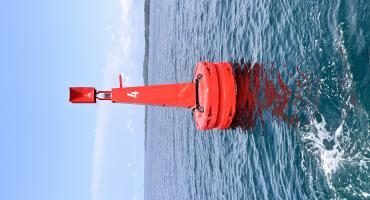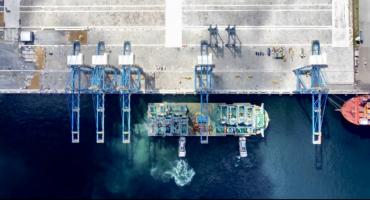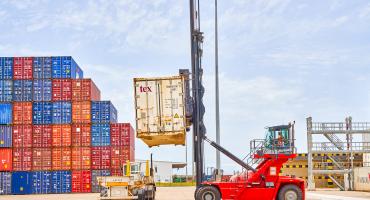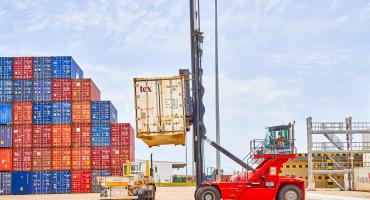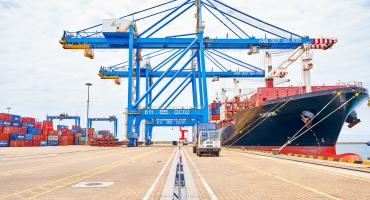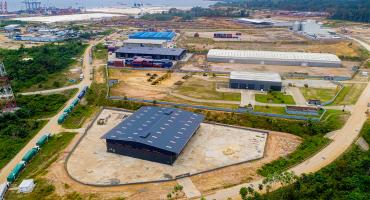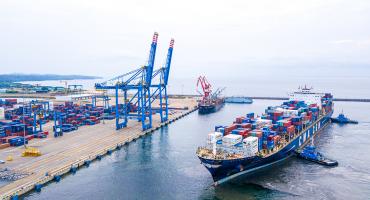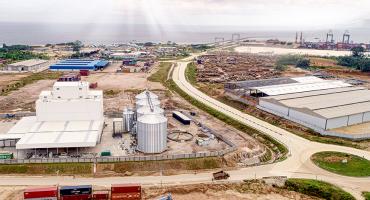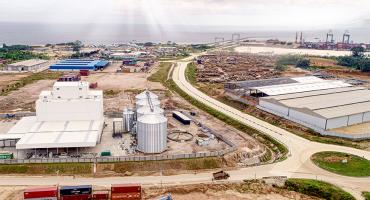Infrastructures
The Container Terminal
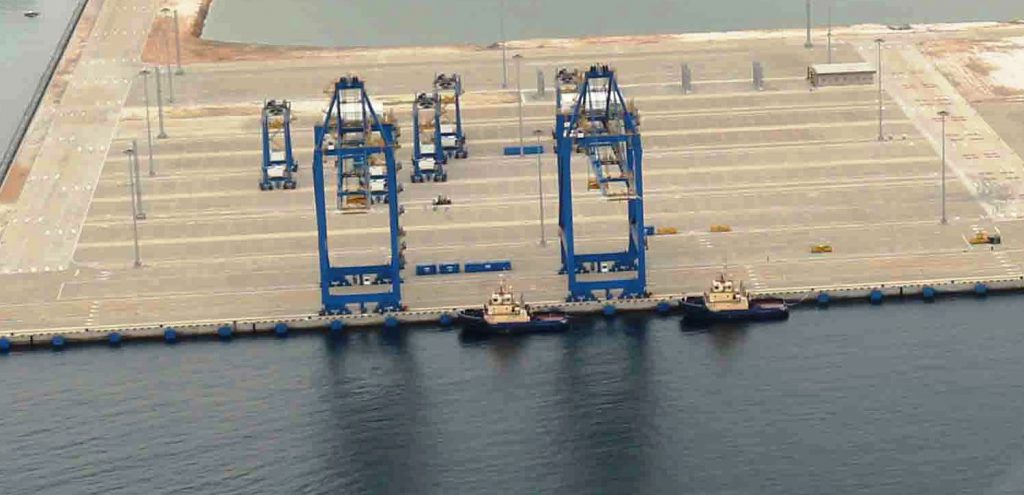
The container terminal is certainly, better than all the others, the one that embodies the ambition and the strength of character conferred on the Port of Kribi, since the beginning, namely, to be the point of reference from which the economy will be rebuilt. Cameroon and subregional for the coming years. Because, the whole equation is there, for this architecture which one presents as one of the major projects of the septennat of the "Great achievements" of the President Paul Biya. Kribi Container Terminal (KCT) intends to make this place, an essential port and logistics platform in the Central African sub-region and even in the rest of the Gulf of Guinea. It is in this perspective that the infrastructure has been designed and built.
Thanks to its first-rate infrastructures, including platforms founded at -16 meters deep, the container terminal that the KCT consortium will now operate will be able to accommodate ships of a scale unprecedented in West and Central Africa, which could to reach 400 meters and to carry some 100,000 tons of products. It also has modern and powerful tools, especially in terms of navigation assistance, and handling. In accordance with the national legislative and regulatory framework, the Port of Kribi has conceded this activity to KCT, which brings together operators of internationally recognized reputation and expertise to ensure the quality of services rendered. The combination of the quality of the infrastructure and the know-how of the selected operators should guarantee the ships and goods passing through its heart a service of the highest international standards.
The container terminal offers the following services and facilities:
- A linear platform: 394 meters
- an equipment maintenance and service workshop
- Two (02) post-panamax wharf cranes (STS)
- Five (05) park gantries (RTG)
- Container storage area with an area of 14 Ha
- Four (4) weigh stations at the ground access gateways of the port enclosure
- Productivity up to 350,000 TEU / year
The multipurpose terminal
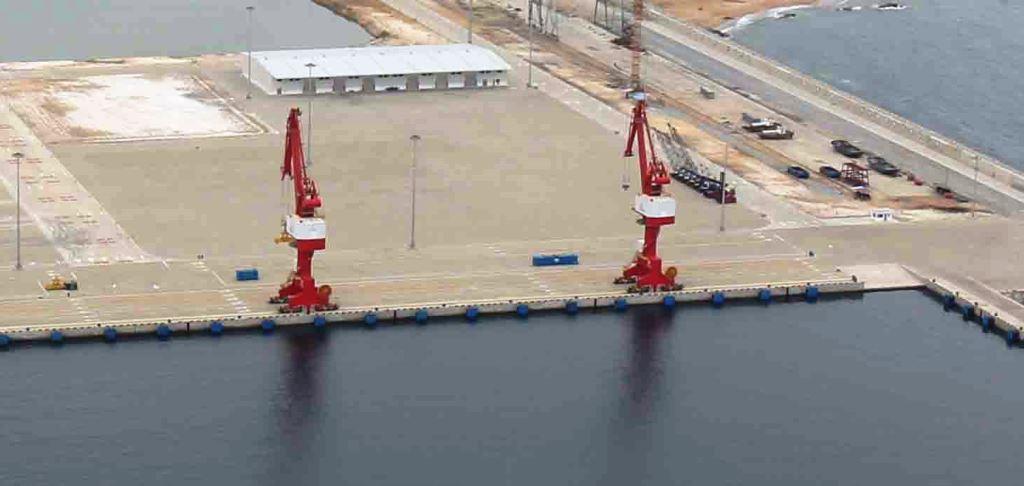
The multipurpose terminal, whose fate is to accommodate non-containerized goods, has a nominal capacity of 1.2 million tons of products per year, while the container terminal can handle normal operating conditions. 000 Twenty Equivalent Unit (TEU) per year. Both terminals have facilities for storage and warehousing of distributed goods as follows:
- A linear platform of 265 m
- Warehouses over 4000 m²
- Paved medians with an area of 10 Ha
- Two boom cranes for the handling of heavy packages with respective lift capacities of 25 and 40 tonnes
- a maintenance and service workshop
- dedicated administrative and technical buildings
SHARED EQUIPMENTS
Both terminals share the following equipment in common:
- Rolling gantry rails
- A fence to ISPS Code standards (fence dimensions, building materials) around production areas of port services
- A road network within the port covering 233,686 m2 of waterways including a concrete and paved road
- A fire station equipped with: 2 tanks of 500 m3, 2 electric pumps and a (01) diesel pump to ensure a flow of 80 l / s for the stores of the multipurpose terminal and 50 l / s for the container terminal , 1 jockey pump and 1 pressurizing tank to maintain a pressure of 4 bars in the network
- A pumping and drinking water treatment unit comprising 4 boreholes with a depth of 60 to 70 m each: Q = 10 m3 / h, HMT = 30 m, Power = 4 kW, the principle of use of the boreholes is 2 in operation and 2 on stand-by, a sewage treatment plant;
- An electrical energy supply system comprising a power plant (3 diesel generators, 2 of which are switched on and the 3rd planned for backup: unit power 3,250 kVA / 2,600 kW COP, voltage 10 kV, frequency 50 Hz and speed rotation speed: 1500 rpm) and substations SS1 and SS2
- An area lighting system consisting of:
- 15 m height 35 m for the lighting of the storage areas, equipped with 1000 and 2000 W floodlights. The management of the lighting of these mats will be done through a computer of supervision installed in the administrative building; 2 meters 20 m high for the lighting of the area behind the South Revetment; Streetlights for road lighting in the harbor:
- 65 floor lamps 8 m high, equipped with a 250 W power lamp;
- 20 street lamps 10 m high, equipped with 400 W power lamp



